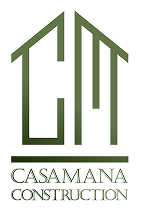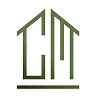Where Ideas Take Shape and Style
We design spaces that reflect your vision.
Based on 10+ reviews



Transform your home with thoughtful, functional, and elevated design. Our design services are integrated with the renovation process to ensure every space reflects your vision, lifestyle, and goals.
Interior Design
Full interior planning including space layout, material selections, color schemes, and finish coordination.
Architectural Design
Collaborating with licensed architects to develop plans for new builds, additions, and major renovations.
3D Renderings & Visuals
Providing realistic renderings and visual mockups to help clients preview and refine their design choices before construction begins.
Permit-Ready Plans
Preparing construction drawings and documentation suitable for submission to local permitting authorities.
Space Planning
Optimizing layout for functionality, flow, and use of space—especially for kitchens, bathrooms, and additions.
Our FlexibleDesign Packages
Not sure where to start? Explore our design packages created to fit your vision and budget.
Standard design Package
- Full paint refresh & basic flooring replacement (LVP or laminate)
- Kitchen & bath cosmetic updates (hardware, lighting, faucets)
- Energy-efficient lighting upgrades
- Durable, low-maintenance material recommendations
Signature Design
- Full paint refresh & basic flooring replacement (LVP or laminate)
- Kitchen & bath cosmetic updates (hardware, lighting, faucets)
- Energy-efficient lighting upgrades
- Durable, low-maintenance material recommendations
Grand Design
- Full paint refresh & basic flooring replacement (LVP or laminate)
- Kitchen & bath cosmetic updates (hardware, lighting, faucets)
- Energy-efficient lighting upgrades
- Durable, low-maintenance material recommendations
Custom Design
- Full paint refresh & basic flooring replacement (LVP or laminate)
- Kitchen & bath cosmetic updates (hardware, lighting, faucets)
- Energy-efficient lighting upgrades
- Durable, low-maintenance material recommendations
Our Design Process One Step at a Time
We guide you through each step of your design with a clear process.
1
Initial Consultation
We start by learning about your goals, style preferences, and functional needs. This helps us understand how you live and what your space needs to do for you.
2
Site Review & Measurements
Our team visits the property to evaluate existing conditions, take accurate measurements, and identify any structural or spatial constraints.
3
Concept Development
We create layout options, mood boards, and preliminary selections to align the design direction with your vision and budget. This phase includes early 3D visuals if needed.
4
Final Design & Documentation
Once the concept is approved, we finalize selections, construction details, and permit-ready plans. If architects or engineers are involved, we coordinate directly with them.
5
Build Coordination
We ensure a smooth handoff to the construction team, provide ongoing design support during the build, and adjust details as needed to keep your project aligned from concept to completion.
Why Casamana

Full-Service,
Stress-Free Design
Casamana handles every phase of the design, so you don’t have to worry.

Designs Tailored
to Your Needs
We design around your lifestyle and aesthetic with smart layouts, quality finishes, and a unique approach.

Integrated
Design Approach
Design and construction work together from the start to keep your project aligned and efficient.
frequently asked questions
What types of projects do you offer design for?
We provide design services for kitchens, bathrooms, full-home renovations, additions, new builds, and investment properties—residential or commercial.
Can I hire Casamana for design only?
Yes. While most clients choose full design-build, we do offer standalone design services with permit-ready plans and builder coordination if needed.
Do I need to have a design in mind to start?
Not at all. We’ll guide you through layout options, materials, and finish selections based on how you live and what you want from the space.
What’s included in your design process?
Our process includes consultation, site review, concept development, final plans, and support during construction. We also offer 3D renderings if needed.
Will your design meet local code requirements?
Yes. All plans are created to meet Las Vegas building codes and permit standards. We also coordinate with licensed architects or engineers when required.
Can you help visualize the finished space before building?
Yes. We can provide detailed material boards and 3D renderings so you know exactly what to expect before construction begins.
Let's Talk About the Vision For Your Space
Start the Conversation — Submit the form and let’s talk.

